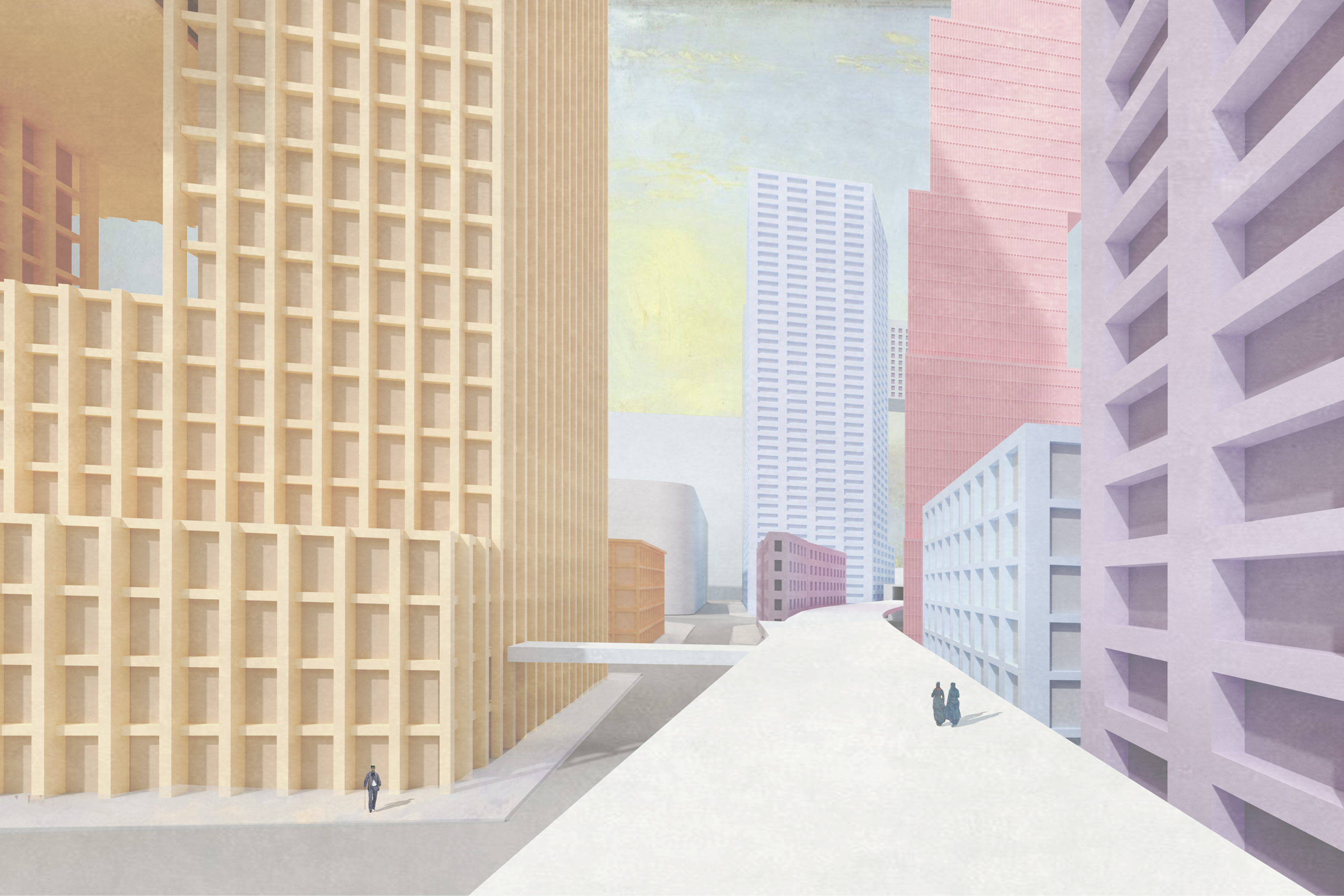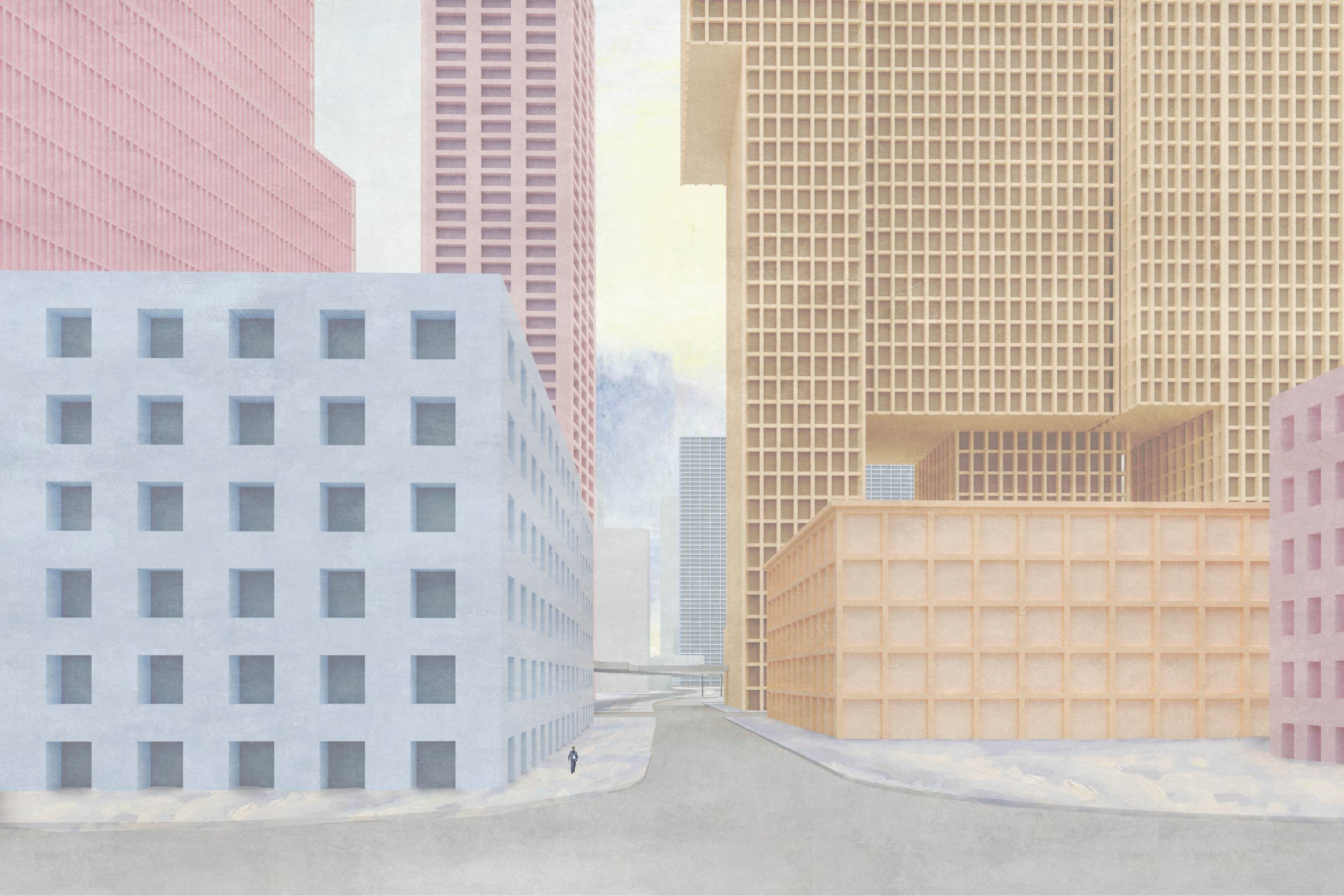What should the centre of a city look like? What is good city planning? And How should a city be built to carry its own history and reflect its identity?
Scarborough's two most iconic buildings, Scarborough Town Centre (Mall) and Scarborough Civic Centre (City Hall), are located in the heart of Scarborough and have a history of industrial employment development east and west of the city centre. After the municipal amalgamation of Toronto in 1998, development in Scarborough had slowed down due to the dispersal of municipal funding. Today, the city suffers from a lack of public safety, good air quality, and falls into the lower income area.
With an intention to respect and preserve the industrial heritage east and west of the city centre, we propose to transform this 1 km by 5 km, low rise, low density and single program buildings city centre land to an urban fabric of mid- to high-rise, higher density, and mixed-use building typology with a Central Business District at the heart of Scarborough. At the same time, we seek to introduce a 5 km long urban park to create an east-west corridor that links the adjacent neighbourhoods around the city centre.
Scarborough's two most iconic buildings, Scarborough Town Centre (Mall) and Scarborough Civic Centre (City Hall), are located in the heart of Scarborough and have a history of industrial employment development east and west of the city centre. After the municipal amalgamation of Toronto in 1998, development in Scarborough had slowed down due to the dispersal of municipal funding. Today, the city suffers from a lack of public safety, good air quality, and falls into the lower income area.
With an intention to respect and preserve the industrial heritage east and west of the city centre, we propose to transform this 1 km by 5 km, low rise, low density and single program buildings city centre land to an urban fabric of mid- to high-rise, higher density, and mixed-use building typology with a Central Business District at the heart of Scarborough. At the same time, we seek to introduce a 5 km long urban park to create an east-west corridor that links the adjacent neighbourhoods around the city centre.

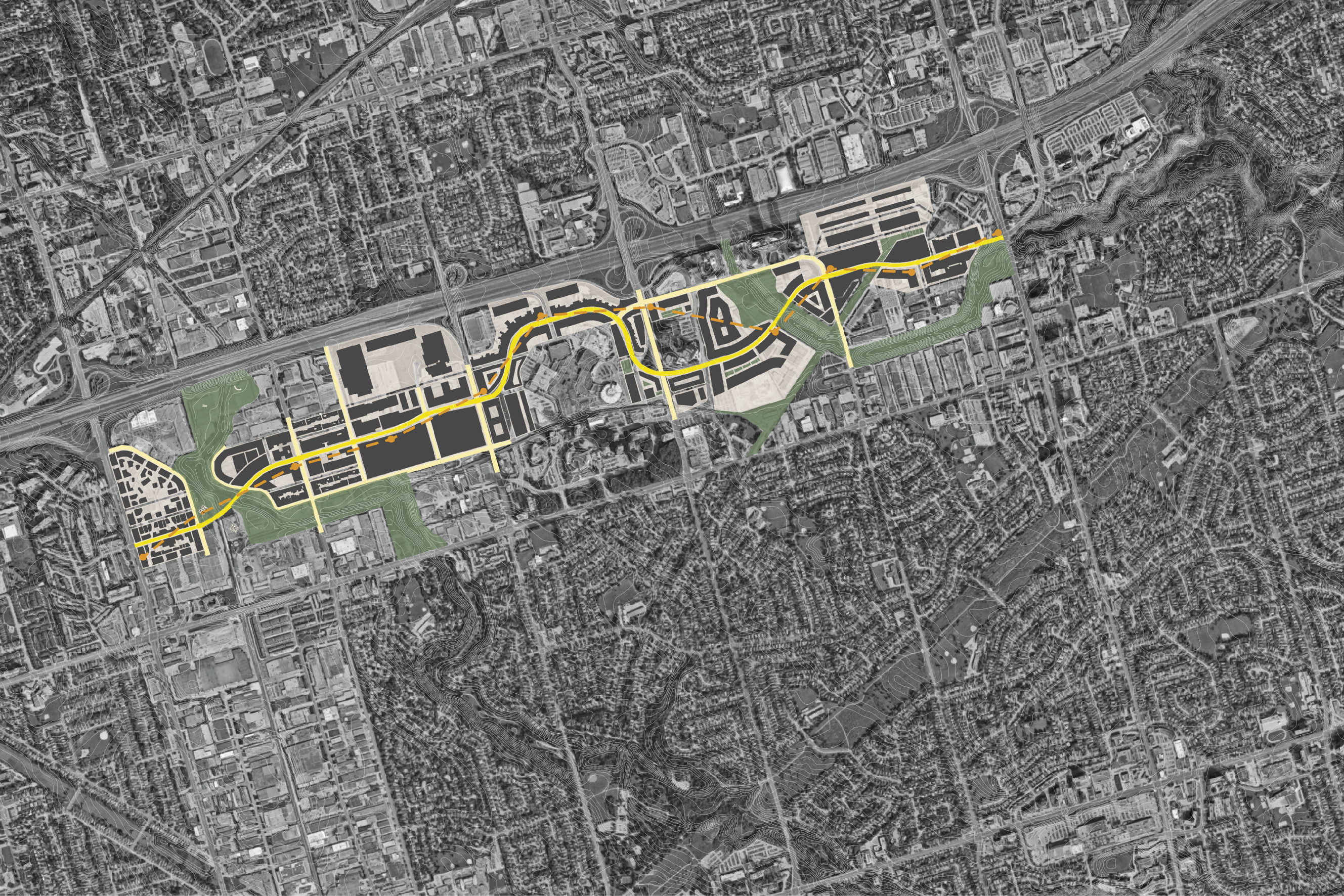
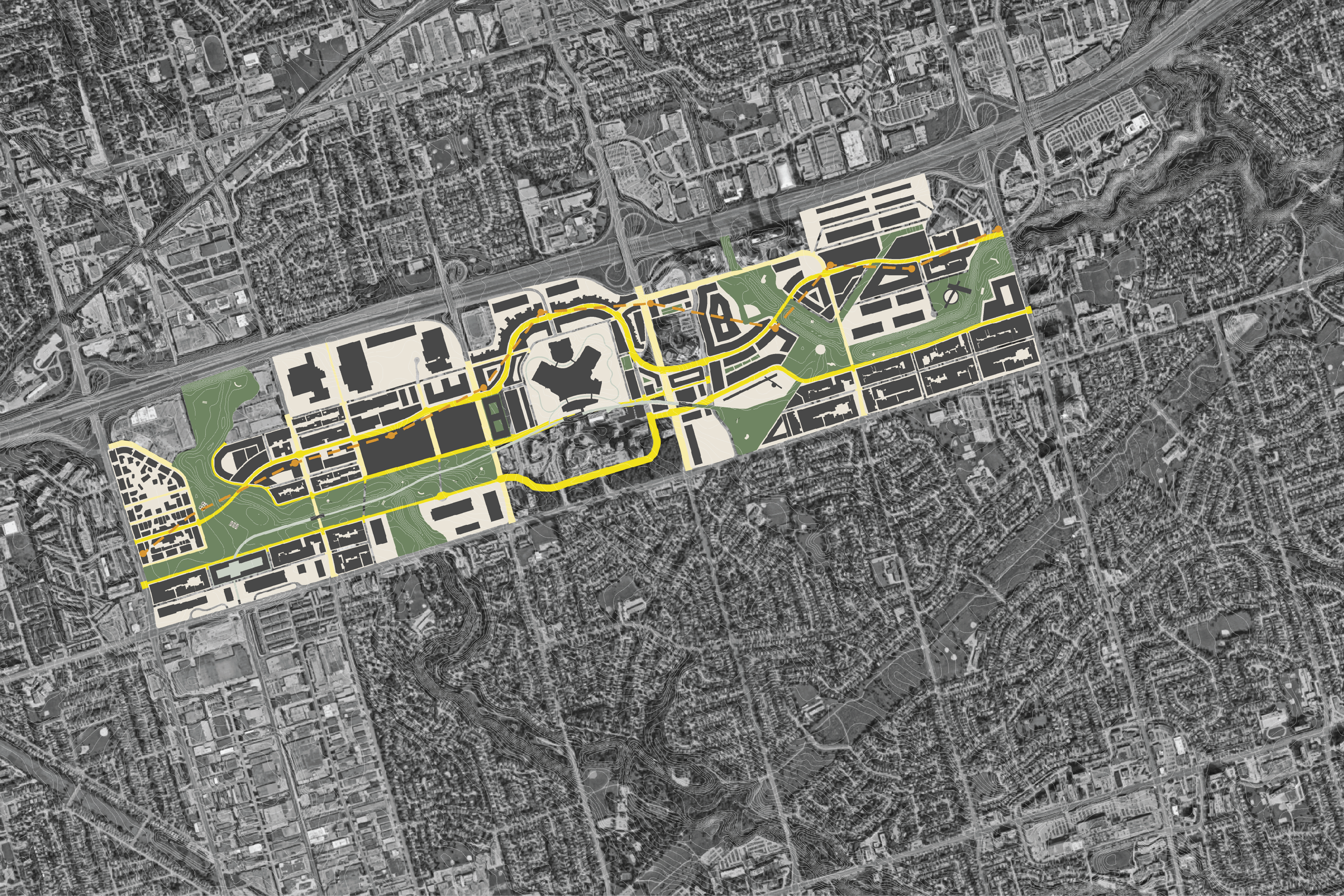
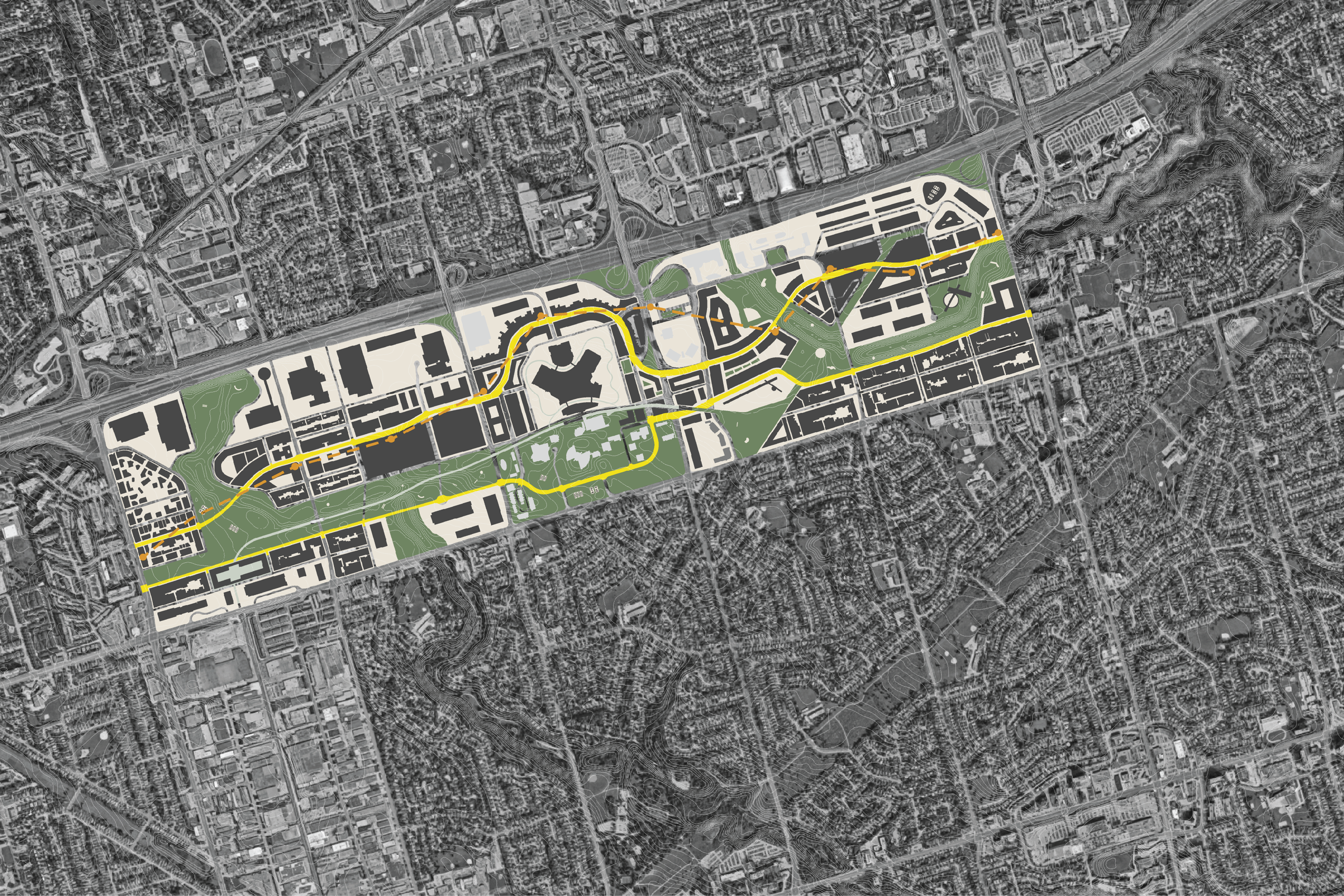
Design Action Zoom in III Phases

Existing Aerial View
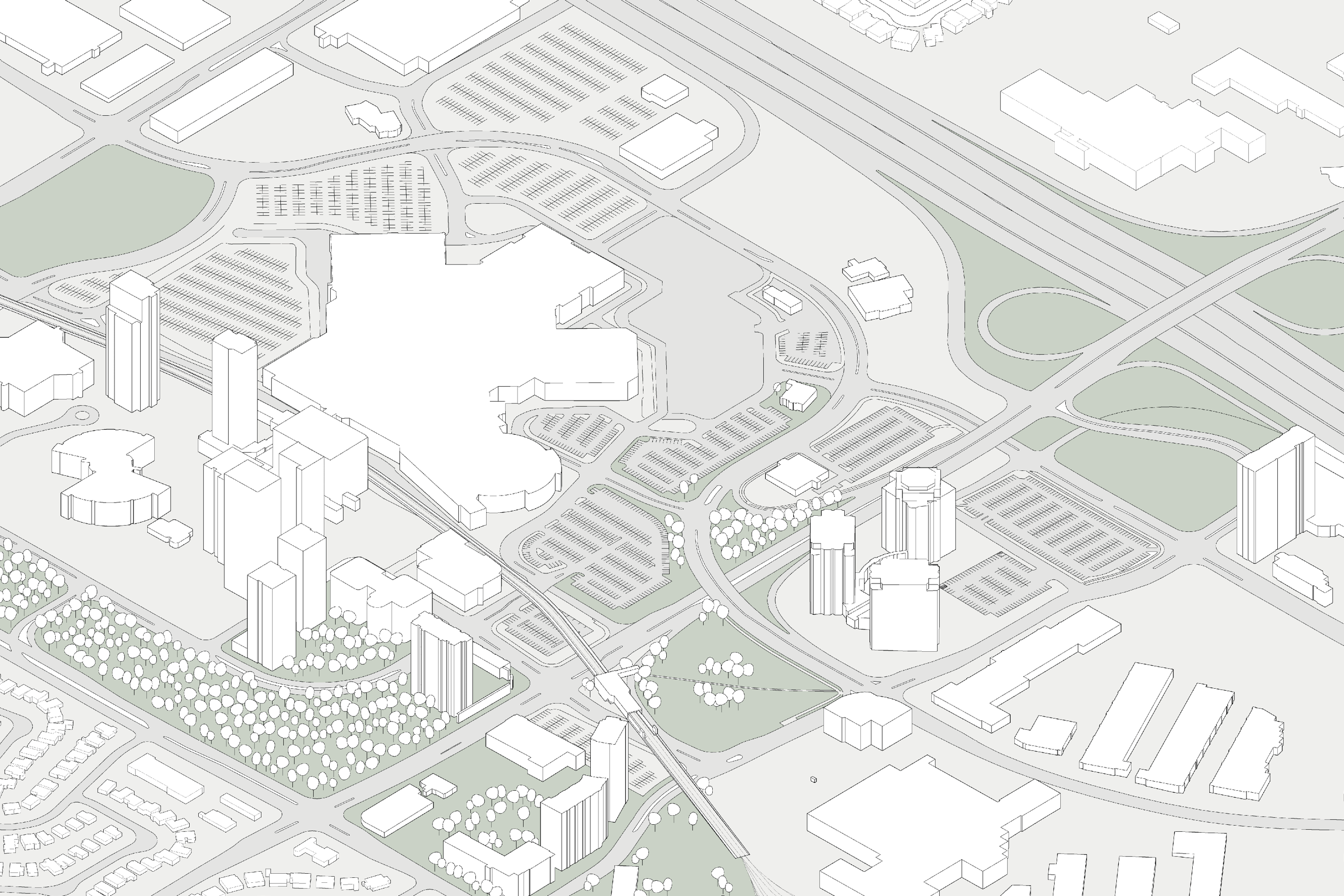


Existing Site Conditions
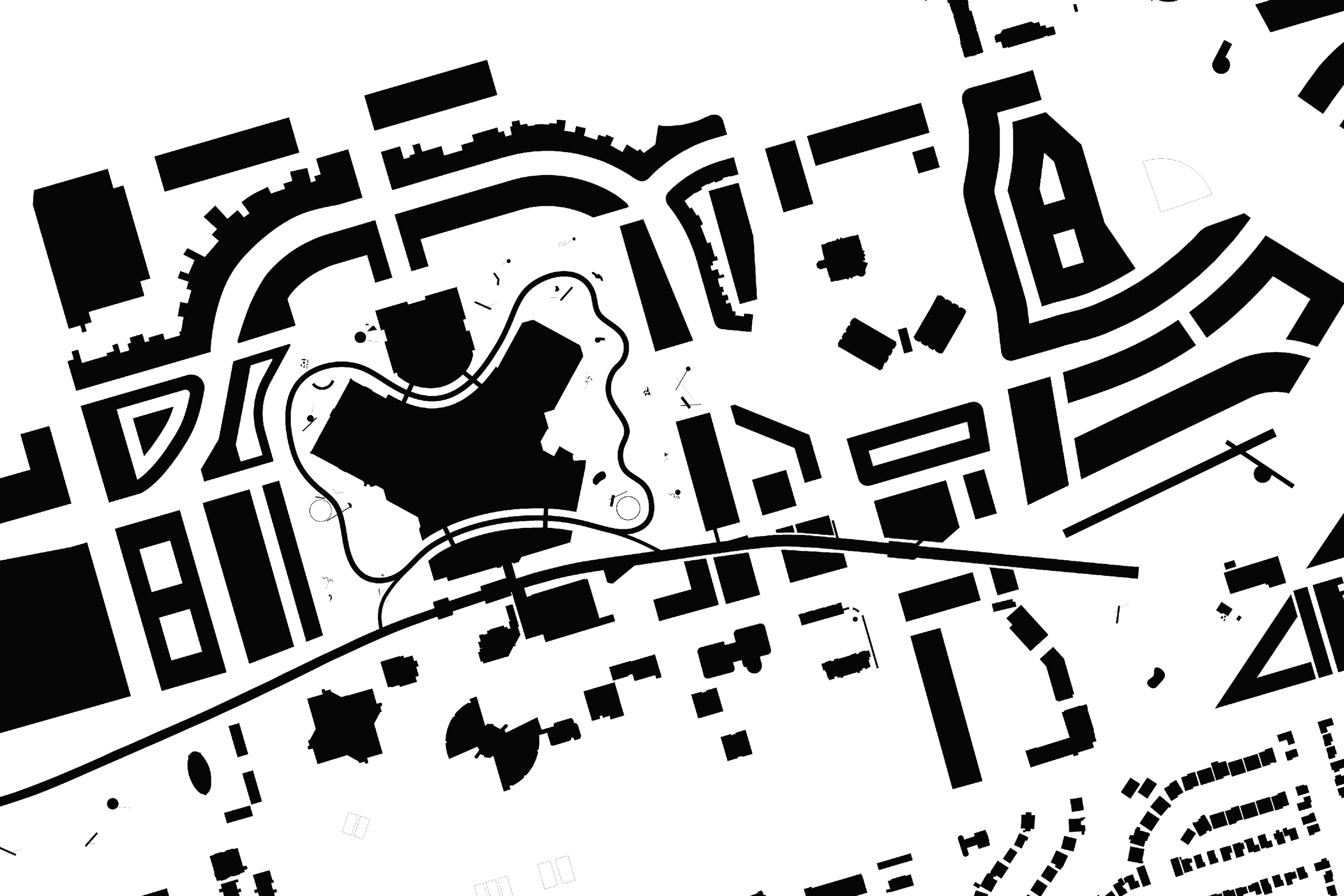
Figure Ground Plan


Proposed Massing
 Parcel Detail 1
Parcel Detail 1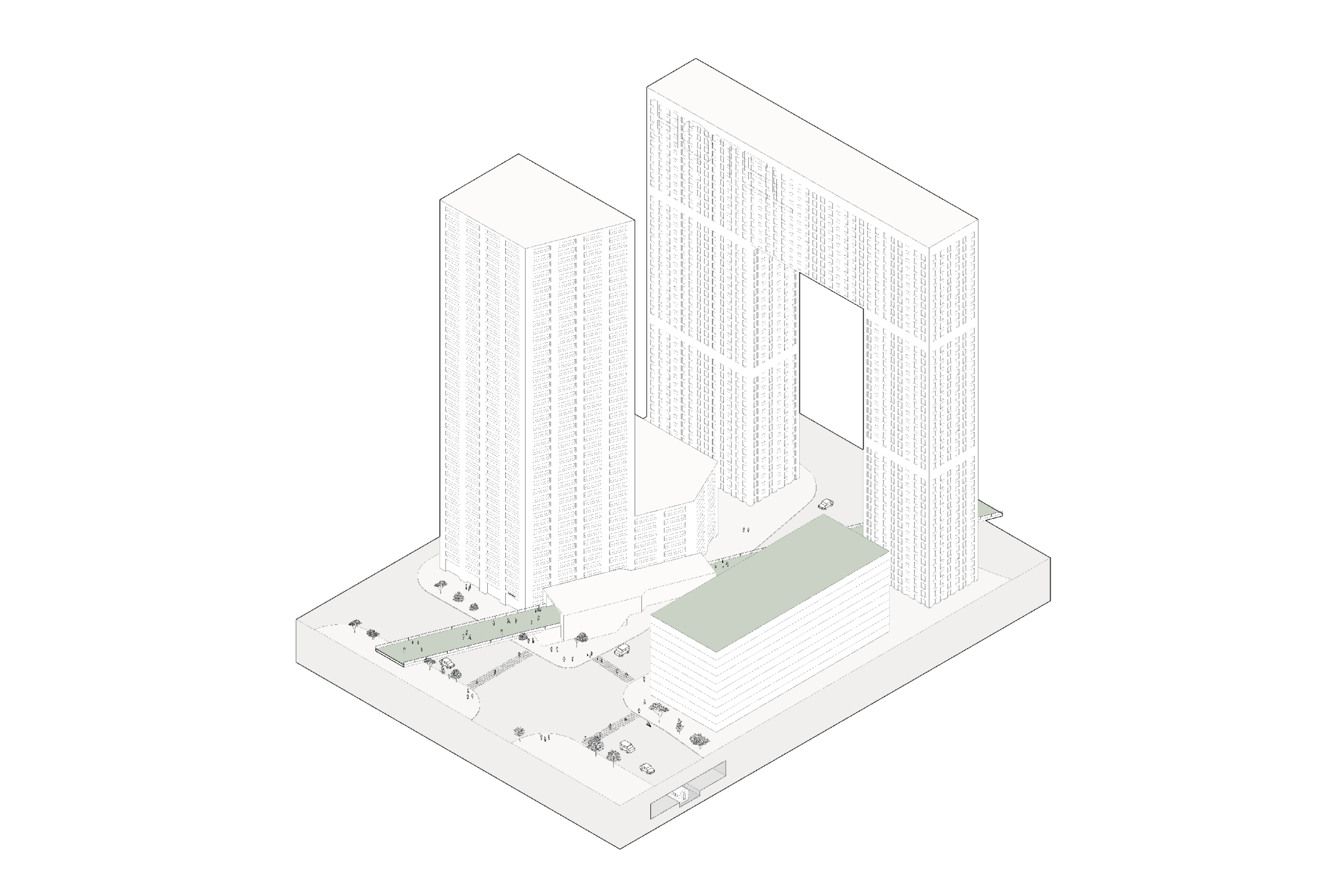
 Parcel Detail 3
Parcel Detail 3
